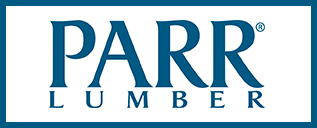2339 NW Frazer Lane
Northwest Crossing, Bend, OR
Built by: Structure Development
Designed by: Fahr & Associates
Offered by: Hasson Company
2186 Square Feet | 3BR, 2.5 BA |
Features
• Modern Prairie Style home in Northwest Crossing.
• Custom designed front door and Jeld Wen premium windows.
• Covered entry, private courtyard patio area, and exterior stucco accents.
• Spacious great room with abundant natural light.
• Custom art niches, shelves and lighting in main living area.
• Interior elements selected for clean form and pure function.
• Stone fireplace surround with custom wood mantel and bookcases.
• Hardwood floors throughout main living area.
• Custom wood cabinets featuring glass accents and lighting.
• Professional Series Italian Bertazzoni range and hood.
• Quartz slab on kitchen island and tile countertops throughout.
• Master on the main level with large walk in tile shower.
• 95% high efficiency gas furnace with Smart Technology Wi-Fi thermostat.
• Energy efficient water heater with hot water recirculating system.
• Earth Advantage and Energy Star certified.
Interior
Appliances
US Appliance
Cabinets
Brians Cabinets
Closets
Brians Cabinets
Doors
Western Pacific
Drywall Contractor
JRP Drywall
Finish Carpenter
Divine Woodcraft
Fireplace Supplier
Fireside
Light Fixtures
Globe lighting
Millwork Western Pacific
Painting Contractor
Balzer Painting
Plumbing Supplier
Wolcott Plumbing
Tile Installer
Klein Tile
Windows
Jeld Wen
Exterior
Garage Door
Blakenship Garage Doors
Landscaping
Cedar Creek
Roofing Contractor
Doran Roogin
Siding Installer
Dimar Siding
Siding Supplier
Parr Lumber















