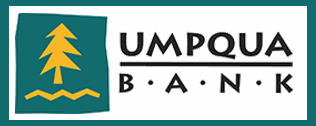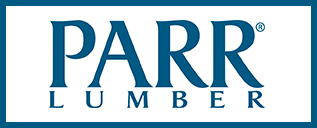2446 NW Crossing Drive
NorthWest Crossing, Bend, OR
Built by: Fusion Hōm Builders
Designed by: The Shelter Studio
2010 Sq. Ft | 4 BR, 3 BA |
Features:
• Elevated reverse living plan
• Prairie Design with modern accents and finishes
• Open living plan with natural lighting with southern orientation
• Earth Advantage Energy trust and Energy star certified
• Energy efficient double exterior wall 8 ft. walls
• Energy Recovery ventilation system / fresh air
• Blown in blanket insulation walls and floors
• 18” Energy heel tusses
• Milgard Montecito Casement windows 3d max north energy pkg
• Insulated and fully finished utility room
• Low maint. Permeable concrete paver driveway & decks
• Techshield roof sheathing radiant barrier
• 4’ energy soffits
• Efficient on demand hot water heating system
Interior
Appliances
Standard TV & Appliance
Cabinets
Brian's Cabinets
Central Vacuum System
Gary's Vacuflo
Doors
Deschutes Door
Finish
Carpenter Burns Inc.
Fireplace Supplier
Fireside
Floorcovering Installer
Underfoot
Floorcovering Supplier
Interior Ideas
Hardware
Deschutes Door
Light Fixtures
QB Lighting & Design
Millwork
Deschutes Door
Mirrors
Accurate Glass
Painting Contractor
Redmond Painting
Plumbing Supplier
Keller Supply
Shower Doors & Mirrors
Accurate Glass
Tile Installer
Huffman Inc.
Tile Supplier
Baptista Tile
Windows
Deschutes Door
Exterior
Decking Contractor
RMJ Construction
Decking Supplier
Pro Build
Garage Door
Performance Door
Pavers/Driveway
Huffman Inc.
Roofing Contractor
Carey Greenlee Construction
Siding Installer
RMJ Construction
Siding Supplier
Pro Build















