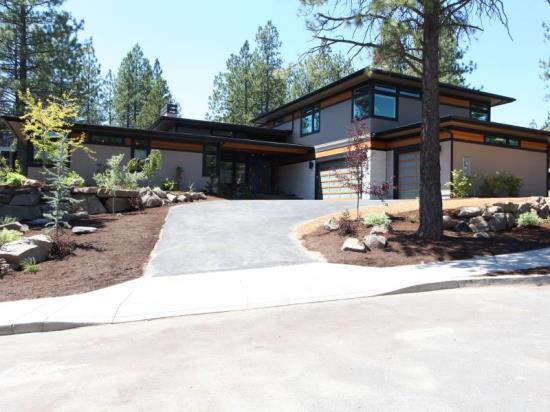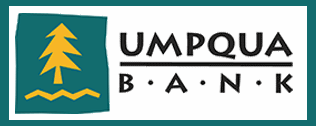
3169 Shevlin Meadow Dr.
Built by: RD Building & Design
Shevlin Ridge, Bend, Oregon
5 BR | 3.5 BA | 3,573 Sq. Ft. | SOLD
Features:
-Modern Prairie-style home
-Open floor plan
-Highest quality Caesarstone slabs throughout entire home
-8’ flat-panel solid core doors throughout
-Commercial-grade stainless-steel Wolf appliance package
-Custom pattern, modern style v-tile stone extends into entry
-Exterior finishes offer a blend of texture and color, including clear cedar and stucco
-Wood-clad windows
-Over 1500 square feet of beautiful DuChateau oil-finished white oak flooring
-Custom looks likatre European laminate cabinetry
-Elegant lightly hand-textured interior walls
-Unique Legrand Adorne electrical switches
-Contemporary DXV freestanding bathtub in master suite
-Gorgeous contemporary home … a must-see!
Appliances
Johnson Brothers
Bath Accessories
Consolidated Supply
Cabinets
Cabinets Floors & More
Closets
A & T Custom Cabinetry
Concrete
Hooker Creek
Construction Clean-up
RD Building
Countertops
Caesar Stone
Decking Contractor
RD Building
Decking Supplier
Pro Build
Doors
Suburban Doors
Drywall Contractor
Kenneth Meggard
Drywall Supplier
Kenneth Meggard
Olin Architecture
Electrical Contractor
Bill's Electric
Excavation
RD Building
Finish Carpenter
A & T Custom Cabinetry
Fireplace Supplier
JP Mechanical
Floorcovering Installer
IFS Design
Floorcovering Supplier
IFS Design
Framing Contractor
Chad Wilks Construction
HVAC
JP Mechanical
Insulation
ECI Insulation
Light Fixtures
Globe Lighting
Lumber Supplier
Pro Build
Bend Glass & Mirror
Painting Contractor
RD Building
Plans
Olin Architecture
Plumbing Contractor
Coastal Plumbing & Maintenance
Plumbing Supplier
Consolidated Supply
Shower Doors & Mirrors
Bend Glass & Mirror
Siding Supplier
Pro Build
Tile Company
IFS Design
Tile Installer
IFS Design
Tile Supplier
IFS Design
Trusses
Oregon Truss
Windows
Parr Lumber




























