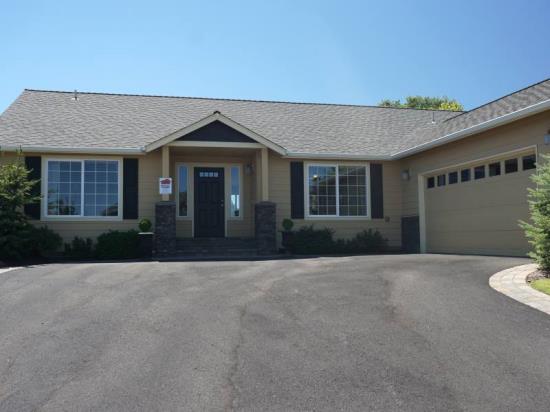
1454 NW Maple Rim Court
Built by: HiLine Homes
Redmond, Oregon
3 BR | 2 BA | 1,940 Sq. Ft. | Sold
Features:
-Open great room design, customizable floorplan
-Gourmet kitchen with island and pantry offers tons of storage
-Knotty alder custom cabinet upgrade on kitchen perimeter
-Standard maple cabinets with soft-close drawers in island and bathrooms
-Optional skylight across standard vaulted trusses in great room
-Oversize utility room
-Tile backsplash with optional granite or standard laminate countertops
-Split living design
-Extra storage room or office space
-Opt. exterior features--masonry posts and garage front, shakes in gables
-Double wall construction with fiber cement lap siding standard
-Hidden baffle ridge venting on roof
-Milgard lifetime warranty windows standard
-Engineered floor joist system
-28” concrete foundation
Appliances
Standard TV & Appliance
Bath Accessories
ProBuild
Cabinets
Hampton Hill and Chester Cabinets
Closets
Concept Closets
Construction
Clean-up CCS Cleaning
Countertops
Wall to Wall Granite and TCS Contract
Decking Supplier
ProBuild
Doors
ProBuild
Drywall Contractor
Sego Contractors
Drywall Supplier
Sego Contractors
HiLine Homes
Electrical Contractor
Prineville Electric
Floorcovering Installer
TCS Contract
Floorcovering Supplier
TCS Contract
Garage Door
Performance Building Products
Hardware
ProBuild
HVAC
Cascade Heating
Insulation
Sego Contractors
Light Fixtures
Seattle Lighting
Lumber Supplier
ProBuild
Masonry
Apex Masonry
Concept Closets
Painting Contractor
Adam Sutterfield
Plans
HiLine Homes
Plumbing Contractor
Bend Plumbing
Plumbing Supplier
Bend Plumbing
Security Systems
Central Oregon Sound and Security
Shower Doors & Mirrors
Concept Closets
Tile Company
TCS Contract
Tile Installer
TCS Contract
Tile Supplier
TCS Contract
Windows
Milgard/Great Northern Windows






















