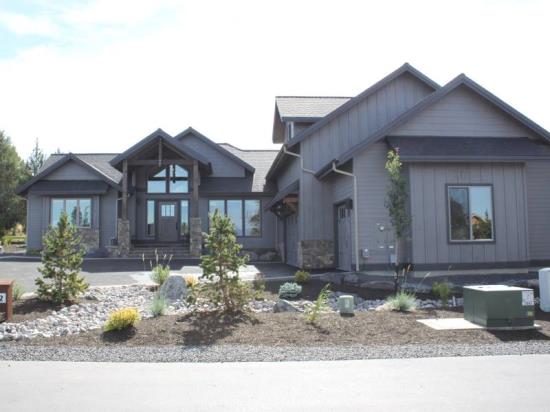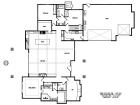
1152 Trail Creek Drive
Built by: Powell Builders
Eagle Crest, Redmond, Oregon
3 BR | 3.5 BA | 3,560 Sq. Ft. | SOLD
Features:
- 20’ vaulted living room ceilings
- Hickory cabinets with quartz counters
- Walk-in Hidden pantry/wine storage in cabinets
- 11’ kitchen island with
- 3” thick 4’ wide custom built knotty alder front door
- Use of natural stone throughout home including Montana Moss Masonry
- 10” x 7’ live edge powder room vanity with
- Dropped master shower for easy access with natural stone floor and shelves
- Upstairs-built in bunks with mini kitchen, full bath, accented with barndoor and TV Barnwood wall
- Accent lighting throughout the home
Subcontractors & Suppliers
Appliances
Johnsons
Architectural/ Structural & Metal Work
Cox Welding
Cabinets
Brians Cabinets
Closets
Dan Randall Finish Carpenter
Concrete
Christianson Concrete
Construction Clean-up
Powell Builders
Countertops
Solid Rock
Doors
Western Pacific
Drywall Contractor
JL Drywall
Drywall Supplier
JL Drywall
Drafting & Design
Clough Design
Electrical Contractor
C & G
Equipment Rental
Hooker Creek
Excavation
Mcfarland Excavating
Finish Carpenter
Dan Randall Finish Carpenter
Fireplace Supplier
Fireside
Floorcovering Installer
Powell Builders
Floorcovering Supplier
TLC
Framing Contractor
Kevin Tennison
Foundation
Christianson Concrete
Garage Door
Central Oregon Garage Doors
Hardware
Powell Builders
HVAC
Custom Plus
Insulation
ECI
Interior Design
Powell Builders
Landscaping
Vern Samples
Light Fixtures
Bend lighting
Lumber Supplier
Parr
Masonry
Three J’s
Millwork
Parr
Mirrors
Sisters Glass
Dan Hatch Painting
Pavers/Driveway
Silverback
Plans
Clough Design
Plumbing Contractor
Ironman
Plumbing Supplier
Consolidated
Roofing Contractor
Cary Greenlee
Security Systems
Stereo Planet
Shower Doors & Mirrors
Sisters glass
Siding Installer
Kevin Tennison
Siding Supplier
Parr
Structured Wiring
Stereo Planet
Tile Company
TCS
Tile Installer
Tisiot Tile
Tile Supplier
TCS
Trusses
Quality Truss
Windows
Parr



























