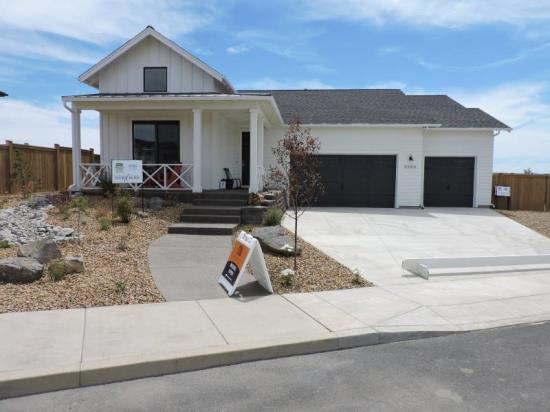
4566 SW Zenith Avenue
Built by: Palmer Homes
Redtail Ridge, Redmond, Oregon
3 BR | 2 BA | 2,350 Sq. Ft. | $ 529,900
Features:
- Amazing mountain views!
- Single-story spacious home on 9,148 sq. ft. homesite
- Tandem 3-car garage with room for toy storage or shop
- Vaulted ceilings and open spaces with views of the mountains
- Large kitchen island with seating, designed for entertaining
- Quartz kitchen counters and farmhouse sink
- Large great room with glass doors to private rear patio
- Spacious master bedroom suite
- Expansive master walk-in closet
- Luxurious master bath walk-in curb-less tiled shower
- Sound insulation in interior walls and for quiet privacy
- Family sized laundry room conveniently located
- Mud-room off garage with entry bench
- Earth Advantage certified
- 2-10 Warranty coverage
Appliances
Johnson Bros
Bath Accessories
Closet Concepts
Cabinets
Chester Cabinets
Closets
Closet Concepts
Concrete
B2 Concrete
Countertops
IFS Design
Doors
Suburban Door Co.
Drywall Contractor
Bend Drywall
Drafting & Design
Palmer Homes
Electrical Contractor
QB Electric
Excavation
Justin Latham Excavation
Finish Carpenter
David Alexander
ICON Heating & Air
Floorcovering Installer
TJR Flooring
Floorcovering Supplier
IFS Design
Framing Contractor
Tennison Company
Foundation
Grant Ryder Concrete
Garage Door
Performance Building Products
HVAC
ICON Heating & Air
Insulation
Comfort Insulation
Interior Design
IFS Design
Landscaping
Three Sisters Landscaping
Light Fixtures
Globe Lighting
Lumber Supplier
Parr Lumber
Millwork
Suburban Door Co.
Closet Concepts
Plans
Palmer Homes
Plumbing Contractor
Wolcott Plumbing
Realtor
Palmer Homes Sales
Roofing Contractor
Cary Greenlee
Shower Doors & Mirrors
Closet Concepts
Siding Installer
Tennison Company
Siding Supplier
Parr Lumber
Tile Company
IFS Design
Tile Installer
Dave Gerhardt Tile
Tile Supplier
IFS Design
Trusses
The Truss Company
Windows
Parr Lumber

























