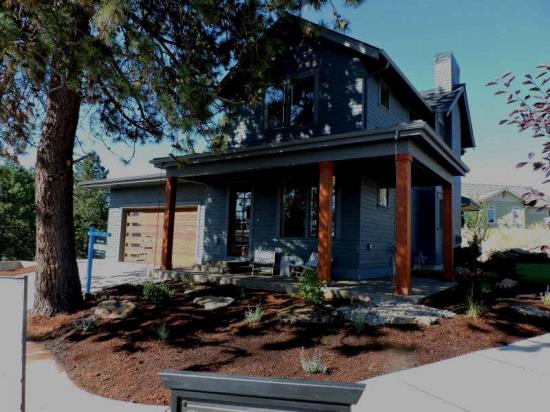
20659 SE Pelican Butte Place
Built by: Curtis Homes LLC
Hidden Hills, Bend, Oregon
3 BR | 2.5 BA | 2544 Sq. Ft. | $665,000
Features:
- Modern Farmhouse plan by Muddy River Design
- Large open floor plan perfect for growing family
- Beautiful custom dark blue cabinets with gold accent
- Large corner lot that incorporates natural terrain
- Large windows with lots of natural light
- Generous bonus room
- Oversized garage with plenty of space for outdoor gear
- Multiple covered patios for outdoor living
- Earth advantage Certified Home
Subcontractors & Suppliers
Appliances
Johnson Brothers
Bath Accessories
Concept Closets
Cabinets
Cross Cabinet
Closets
Concept Closets
Countertops
Paulson's Floor Coverings
Doors
Suburban Door Company
Drywall Contractor
Central Oregon Drywall Inc.
Drafting & Design
Muddy River Design
Electrical Contractor
Reinwald Electric LLC
Excavation
CTL Construction, Inc.
J. David Alexander Construction
Floorcovering Installer
Paulson's Floor Coverings
Framing Contractor
Ramirez Construction
Foundation
B2 Concrete Construction LLC
Garage Door
Central Oregon Garage Door
HVAC
Professional Heating & Cooling, Inc.
Insulation
Performance Insulation & Energy Performance, Inc.
Landscaping
Blake & Sons Landscaping
Lumber Supplier
Parr Lumber Company
Painting Contractor
CJ Painting
Muddy River Design
Plumbing Contractor
Renaissance Plumbing LLC
Plumbing Supplier
Ferguson
Realtor
Sandy Garner & Jim Tennant
Roofing Contractor
Scott's Roofing
Shower Doors & Mirrors
Concept Closets
Siding Installer
Ramirez Construction
Tile Company
Paulson's Floor Coverings
Trusses
Relco
Windows
Milgard






























